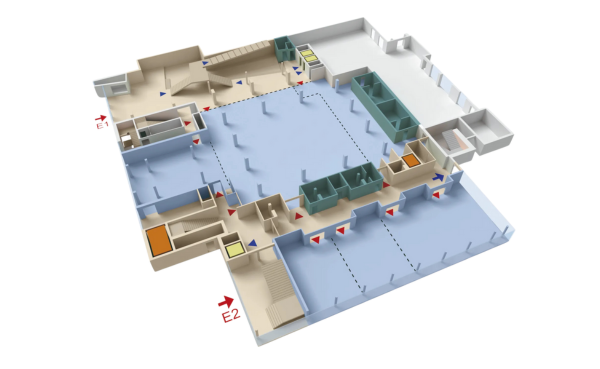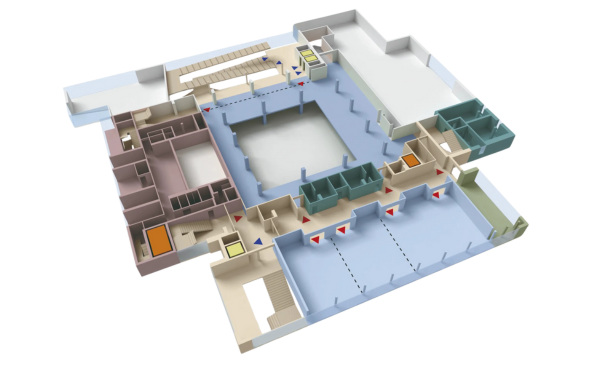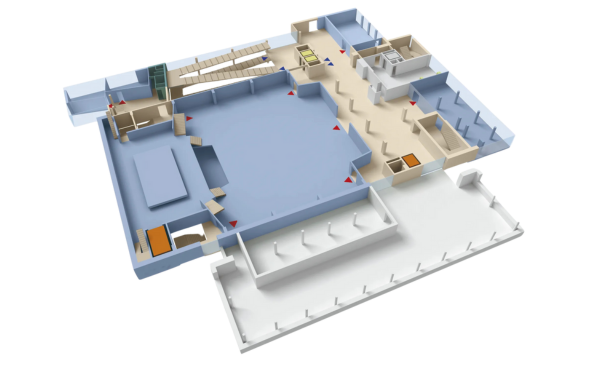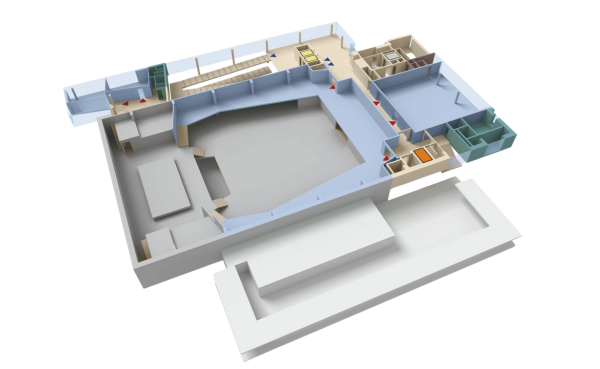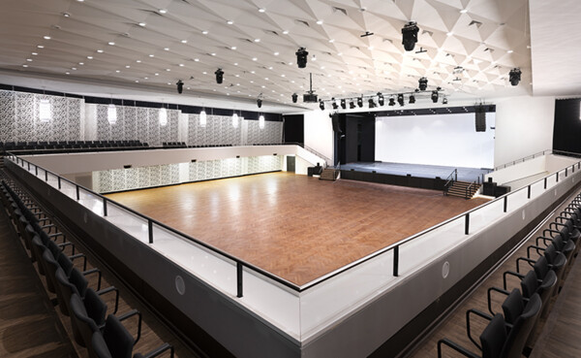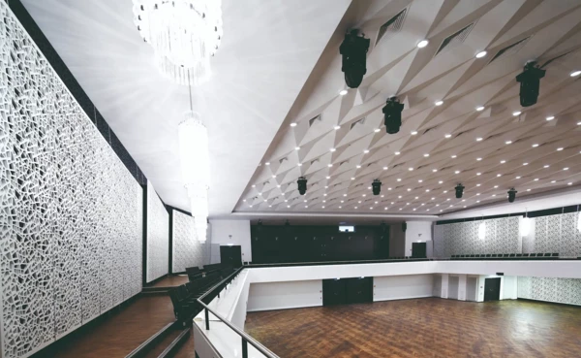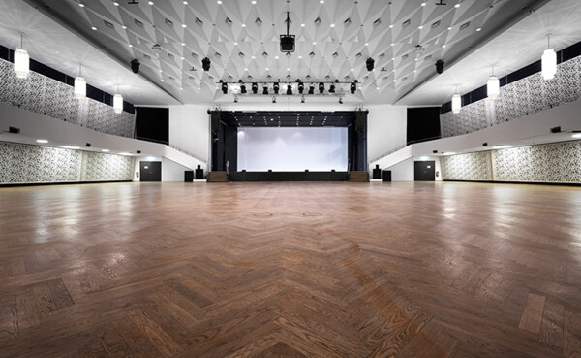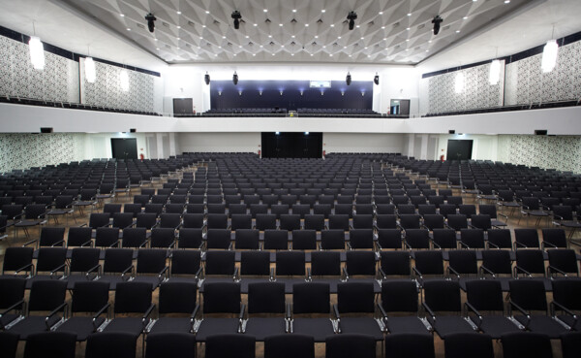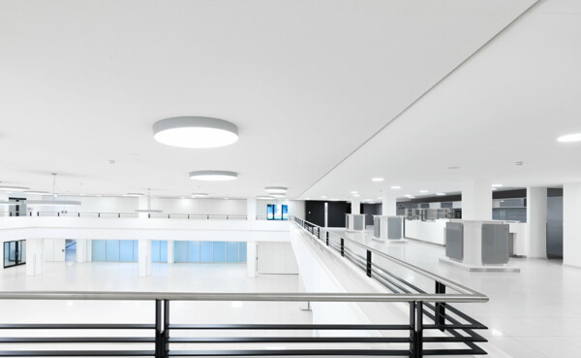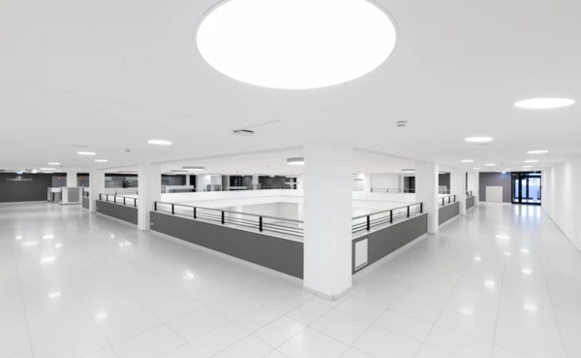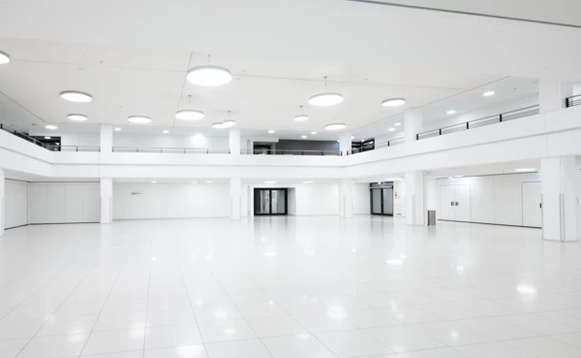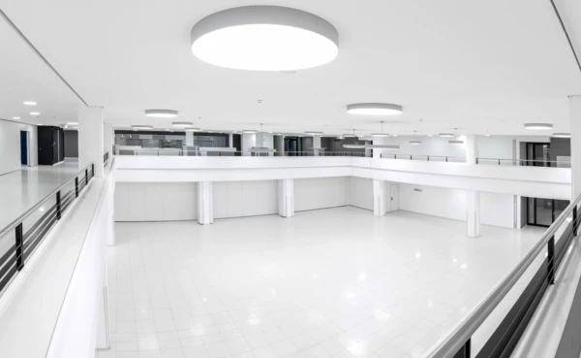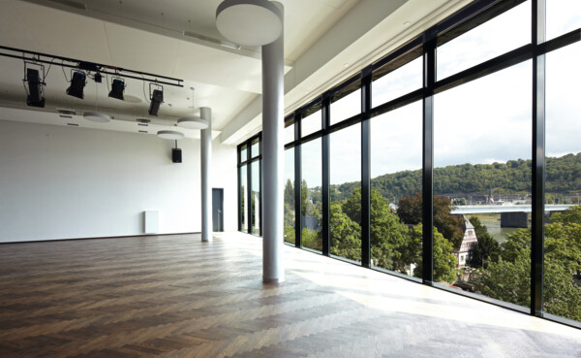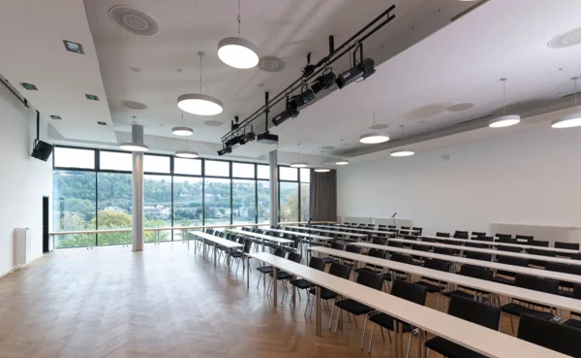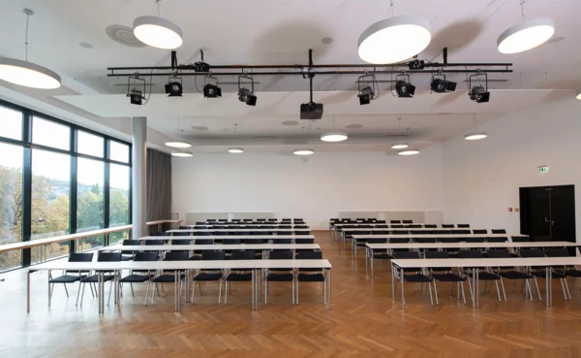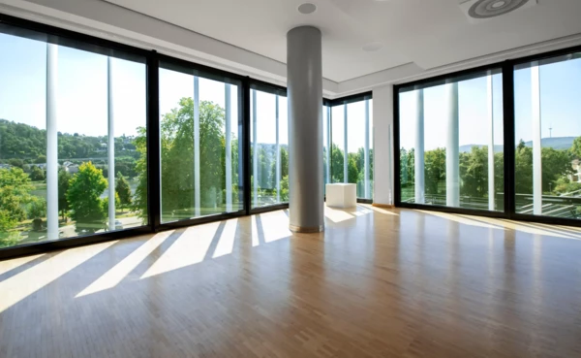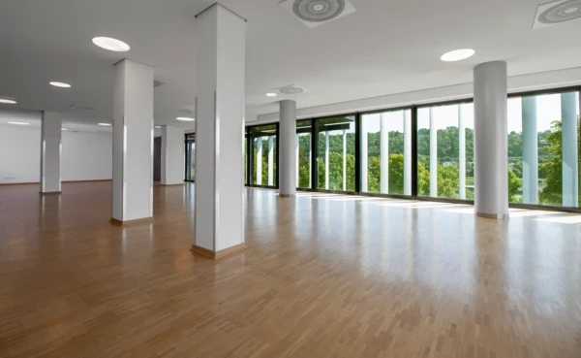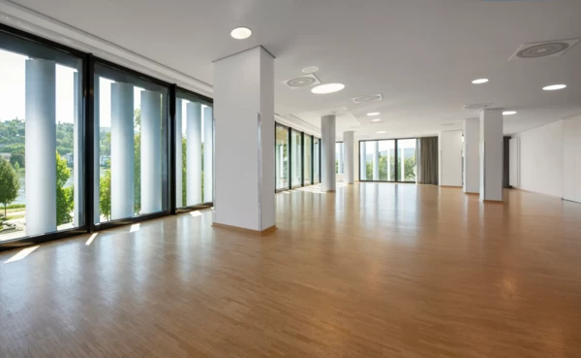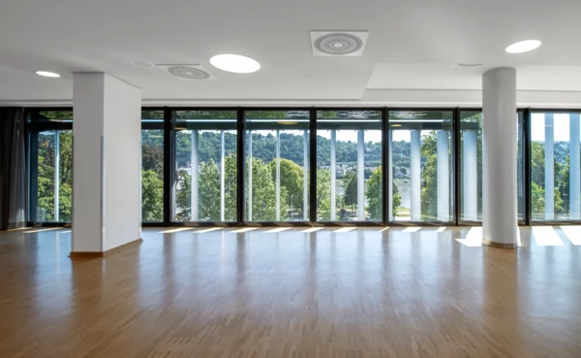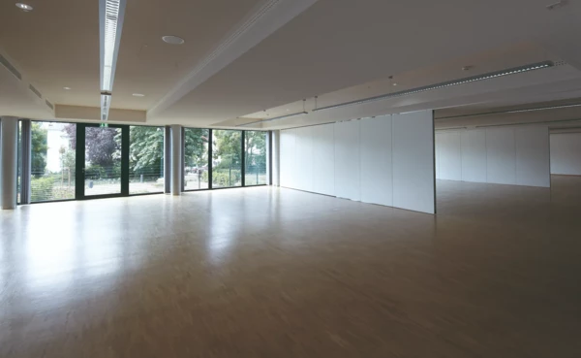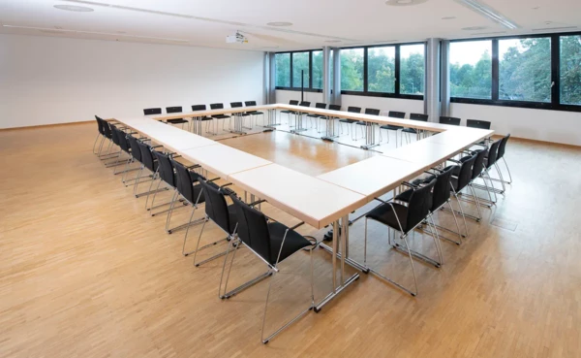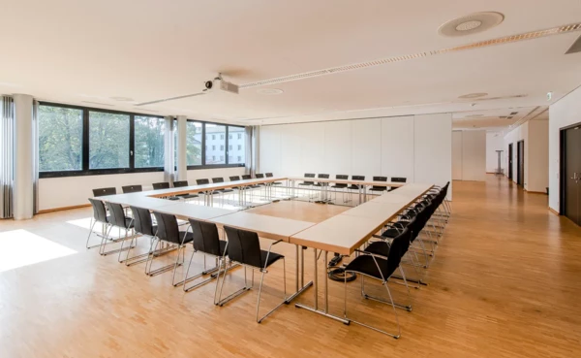
Our Rooms. Your Vision.
At the Rhein-Mosel-Halle, you can choose from a wide variety of rooms in different sizes, where we can turn your vision into a reality. Regardless of your requirements, our rooms are attractively designed for any occasion, including congresses, conferences, meetings, banquets and concerts.
The heart of the Rhein-Mosel-Halle
In the Great Hall, you can use the gallery in addition to the main floor. This offers you and your guests 364 additional seats with a great view of the hall and stage.
Figures and Data
Great Hall
Area: 865 m²
Height: 10.9 m
Seating Options
Row seating: 1,036 + 8 wheelchair spaces
Parliamentary seating: 700
Banquet seating: 936
Miscellaneous
Integrated bar in the foyer of the Great Hall
Accessible by car
Direct connection to the control room
Double elevator system with handicap-accessible equipment
Seating Plans for the Great Hall
Row seating with info on visual restrictions
Row seating with categories and visual restrictions
Parliamentary seating max. (0.45m tables)
Banquet seating max. (long tables)
Banquet seating max. (round tables)
The Gallery
Area: approx. 425 m²
Seating Options
Row seating: 364 + 6 wheelchair spaces
Parliamentary seating: 120
Banquet seating: 196
Seating Plans for the Gallery
Gallery row seating with information on visual restrictions
Technical Equipment
- Lighting: White stage lighting (5 x 2 kW), standard ceiling lighting
- Sound system: L Acoustics Kara, induction loop for the hearing impaired
- Video technology: 30,000 Ansi Lumen Panasonic projector, screen, portal projection
- Lifting platforms on stage
- Permissible payload of stage machinery:
- Static: 10 t
- Dynamic: 5 t
- Orchestra pit dimensions:
- Width towards the stage: 11.70 m
- Width towards audience: 9.80 m
- Depth: 3.60 m
- Maximum floor load: 500 kg/m2.
Technical Plans
Elegance on two levels
We can easily connect the atrium with the Lahn Hall or the foyer using movable partition walls. This provides you with an impressive space for product presentations, trade fairs or exhibitions.
You can also use this area for catering during intermissions. This gives you an important function as an information forum for event participants.
Figures and Data
Atrium
Area: 850 m²
Height: 6.0 m
Clear ceiling height: 5.90 m
Suspended ceiling height due to suspended lamps: 5.00 m
Ceiling height up to the gallery: 2.47 m
Seating Options
Row seating: 510
Parliamentary seating: 300
Banquet seating: 784
Atrium Seating Plans
Parliamentary seating max. (0.45m tables)
Banquet seating max. (long tables)
Gallery
Area: 580 m²
Height: 2.55 m
Seating Plan
Row seating: 136
Banquet seating: 310
Technical Equipment
There is no permanently installed technology in the atrium, but you can easily book mobile media, sound and lighting technology. On request, we will provide you with an individually tailored technical offer.
The best view meets state-of-the-art technology.
Figures and Data
Area: 255 m²
Height: 5.8 m
Seating Options
Row seating: 267
Parliamentary seating: 150
Block seating: 70
Banquet seating with round tables: 170
Other Equipment
Double elevator system with handicap-accessible equipment
Seating Plans for the Rhine Hall
Technical Equipment
- Lighting: white illumination (profile spotlights and stepped lenses), standard ceiling lighting
- Sound system: two broadband systems, induction loop for the hearing impaired
- Video technology: 12,000 Ansi Lumen Christie projector, screen
- Max. floor load: 500 kg/m²
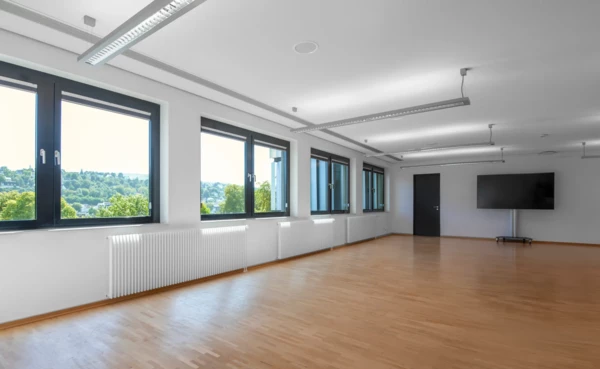
Figures and Data
Area: 100 m²
Ceiling height: 2.75 m
Suspended ceiling height due to lamps: 2.40 m
Seating Options
Row seating: 111
Parliamentary seating: 56
Block seating: 44
Banquet seating: 120
Miscellaneous
Double elevator system with handicap-accessible equipment
Seating Plans for the Moselle Hall
Technical Equipment
There is no permanently installed technology in the Moselle Hall, but you can easily book mobile media, sound and lighting technology. On request, we will provide you with an individually tailored technical offer.
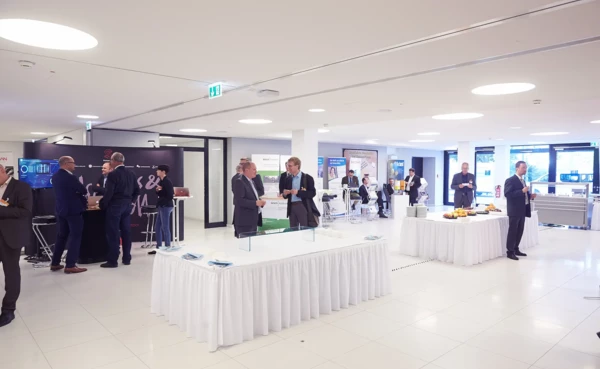
Figures and Data
Area: 188 m²
Height: 2.55 m
Seating Options
Row seating: 164
Parliamentary seating: 100
Block seating: 44
Banquet seating: 174
Miscellaneous
Accessible by car
Handicap-accessible elevator in the conference centre
Seating Plans for the Lahn Hall
Technical Equipment
Apart from a screen, the Lahn Hall does not have any permanently installed technology, but you can easily book mobile media, sound and lighting technology. On request, we will provide you with a customized technical offer.
Modest yet fine with a view of the Rhine.
A special feature is the magnificent view of the Rhine river. The exclusive ambience offers you space for meetings, smaller work groups, seminars and conferences.
Figures and Data
Area: 170 m²
Height: 2.65 m
Seating Options
Row seating: 100
Parliamentary seating: 45
Banquet seating: 95
Miscellaneous
Double elevator system with handicap-accessible equipment
Technical Equipment
There is no permanently installed technology in the Rhine Lounge, but you can easily book mobile media, sound and lighting technology. On request, we will provide you with an individually tailored technical offer.
Maximum flexibility thanks to multifunctional spaces
The rooms are equipped with state-of-the-art conference technology and are ideal for seminars, conferences and exhibitions.
The conference centre with a separate entrance to the main entrance of the Rhein-Mosel-Halle has a total of six modern conference rooms over two floors.
Figures and Data
Conference Rooms 1 & 2
Area per room: 95 m²
Ceiling height: 2.55 m
Ceiling height to the lower edge of the projector: 2.42 m
Seating Options
Row seating: 90
Parliamentary seating: 56
Block seating: 40
Banquet seating: 96
Miscellaneous
Handicap-accessible elevator in the conference rooms
Conference Room 3
Area: 175 m²
Ceiling height: 2.55 m
Ceiling height to the lower edge of the smoke detector: 2.50 m
Seating Options
Row seating: 210
Parliamentary seating: 140
Block seating: 60
Banquet seating: 168
Miscellaneous
Handicap-accessible elevator in the conference room
Rooms 1-3 Combined
Total area: 365 m²
Ceiling height: 2.55 m
Seating Options
Row seating: 435
Parliamentary seating: 264
Block seating: 112
Banquet seating: 384
Miscellaneous
Handicap-accessible elevator in the conference room
Seating Plans for Conference Rooms 1-3
Individual row seating | Combined row seating
Parliamentary seating (0.45m tables) | Parliamentary seating combined
Block seating | Block seating combined
Banquet seating (long tables) | banquet seating combined
Exhibition space | Exhibition space combined
Conference Rooms 4 & 5
Area per room: 95 m²
Ceiling height: 2.90 m
Ceiling height to the lower edge of the smoke detector: 3.00 m
Seating Options per Room
Row seating: 90
Parliamentary seating: 56
Block seating: 40
Banquet seating: 112
Miscellaneous
Handicap-accessible elevator in the conference room
Conference Room 6
Area: 145 m²
Ceiling height: 2.90 m
Ceiling height to the lower edge of the smoke detector: 3.00 m
Seating Options
Row seating: 165
Parliamentary seating: 98
Block seating: 52
Banquet seating: 168
Miscellaneous
Handicap-accessible elevator in the conference room
Rooms 4-6 Combined
Total area: 335 m²
Height: 2.90 m
Seating Options
Row seating: 420
Parliamentary seating: 240
Block seating: 100
Banquet seating: 420
Miscellaneous
Handicap-accessible elevator in the conference room
Seating Plans for Conference Rooms 4-6
Individual row seating | Combined row seating
Parliamentary seating (0.45m tables) | Parliamentary seating combined
Block seating | Block seating combined
Technical Equipment
- Permanently installed projectors and screens in conference rooms 1-6
- Permanently installed sound system and an induction loop for the hearing impaired in conference rooms 3 and 6
Should you need more media, sound and lighting technology, we will be happy to provide you with a customized technical offer.
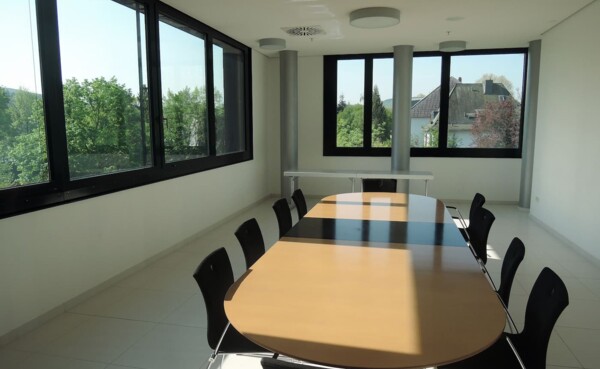
Figures and Data
Seating Options
Block seating for 12 people
Miscellaneous
Double elevator system with handicap-accessible equipment
Technical Equipment
- Permanently installed 86" display
If you need additional media, sound and lighting technology, we will be happy to provide you with a customized technical offer.
Let us know!
We will be happy to take your request by phone or email. You can look forward to the full support of our event organization team in planning your event.
Tel: +49 (0)261-91481-00
Email: info@koblenz-kongress.de
